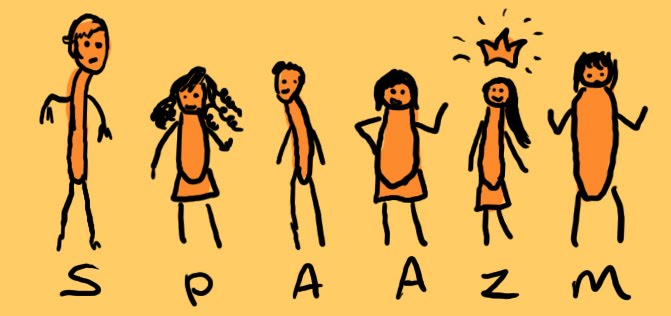
Ok, this is the starting point of our level. I've written on the plans so everyone can get a good idea of the journey and spaces, objects etc. moves on to the next space...

This space is pretty big, then we have the back corridor too...

Then THAT leads on to this floor. Is it just me that thinks this space may be abit too big? we should really consider downsizing...
Priya and Zongyi wanted to include another section which would continue along from the section that needs blocking off. This would take away the need to make the whole lower floor, but would make that section kind of unneccesary to make at all...
ALL THOUGHTS NEEDED!! let me know what i've missed and what u think! we should decide on the space for definate this week...

5 comments:
seeing as section 2 and 3 are similar i think we should be ok, and there are the two toilet rooms. I Reckon we can handle it.
Im not sure what part Priya and Zongyi want to include, someone would have to show me, if its only a small corridor we might be able to fit it in, any larger we may have a bit too much.
Dont want to get carried away...
:)
I've posted the plan so you can see! ^^
Hey, could you please send me those files? I'll improve the blue prints that I drew this morning based on those floor plans to make them look more to scale.
Those floor plans don't show the layouts of the toilets, I'm glad I've drawn those today :)
That's why they're on here, so u can access them easily. I thought that's why u asked me to put these up...
Well I meant the unedited versions, but I guess these should do.
Post a Comment